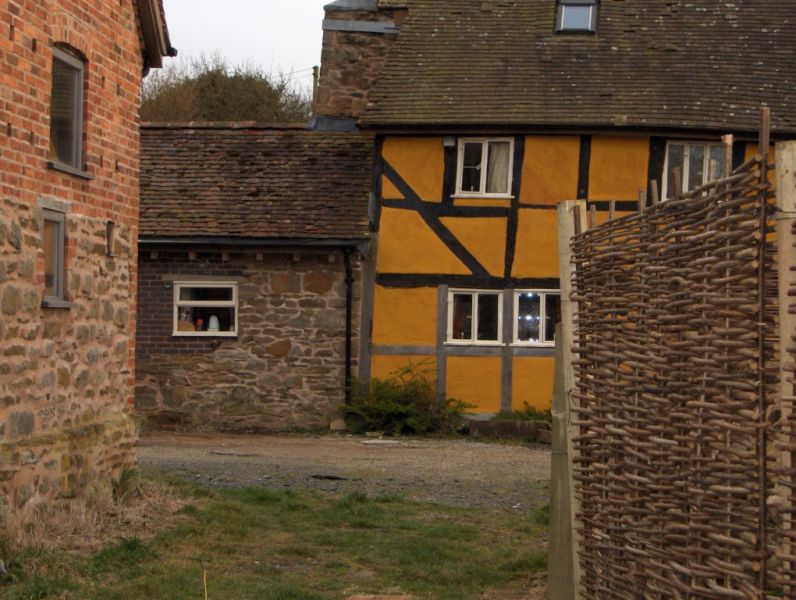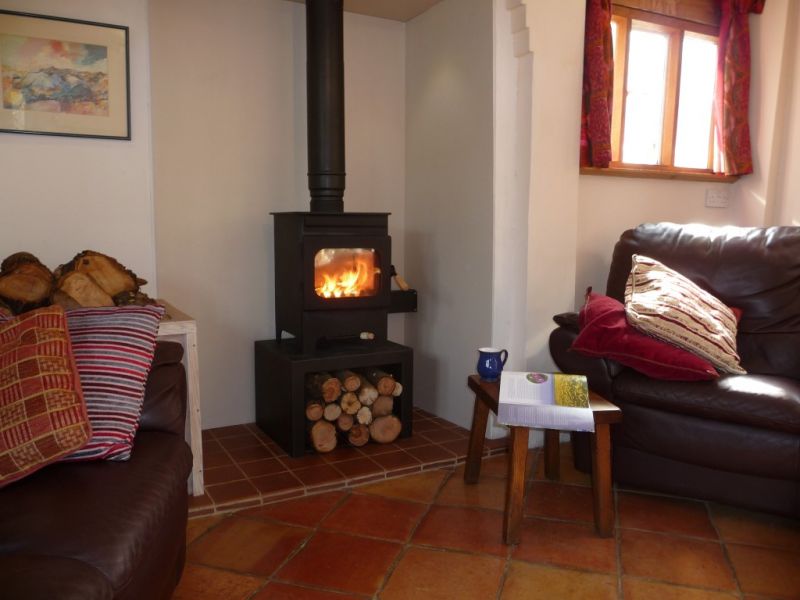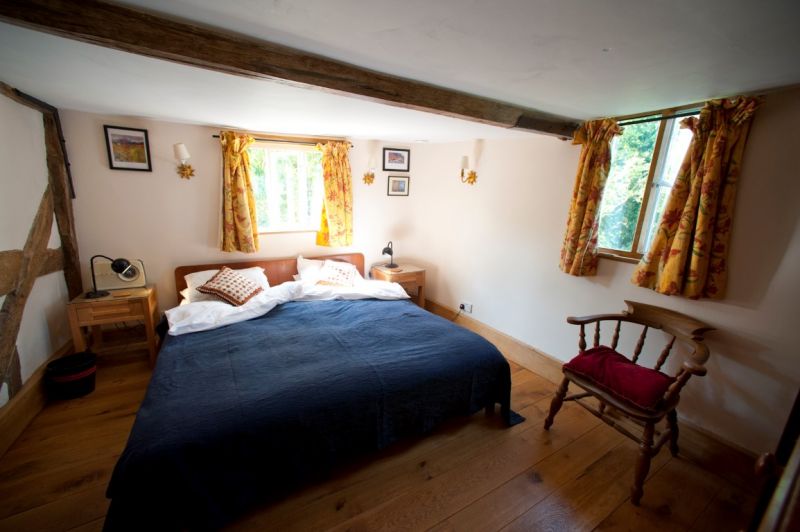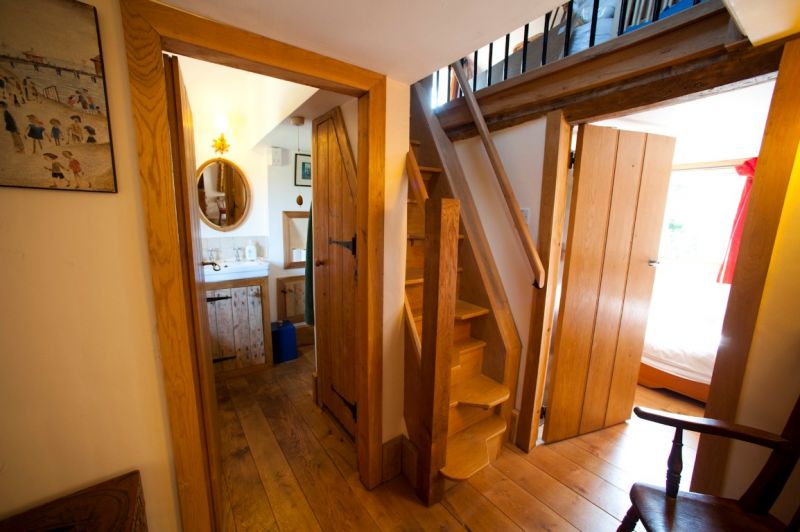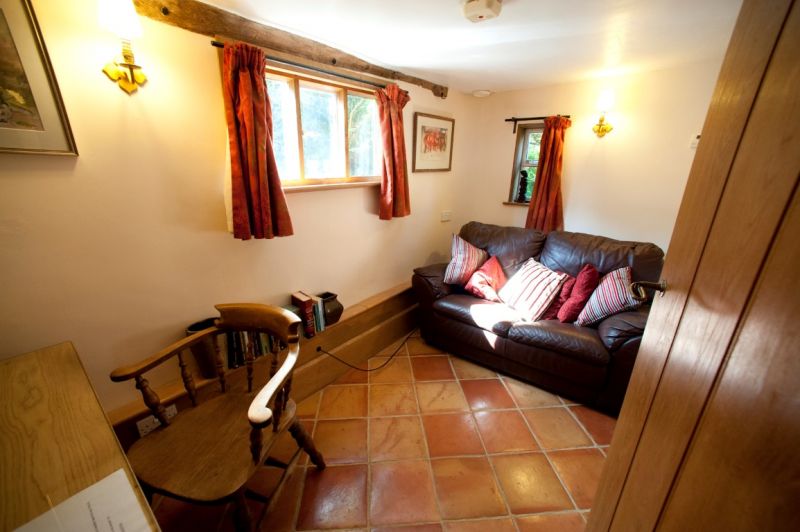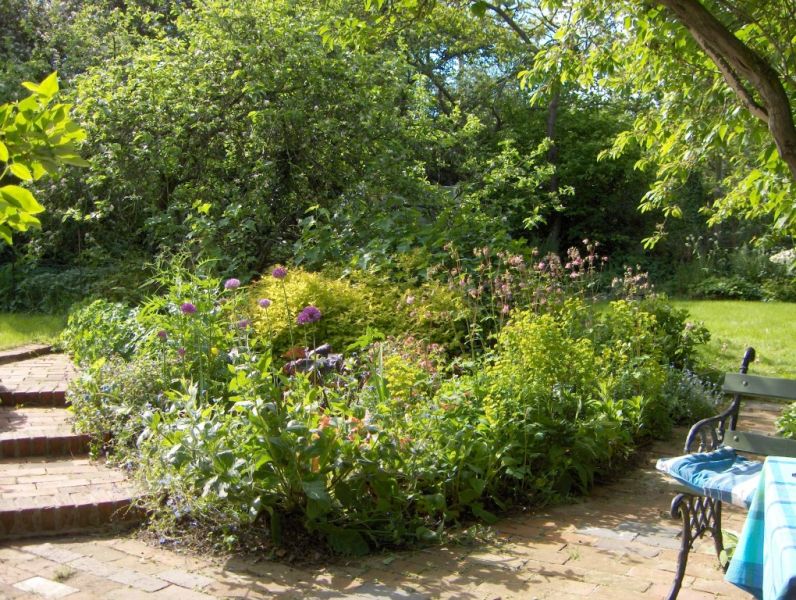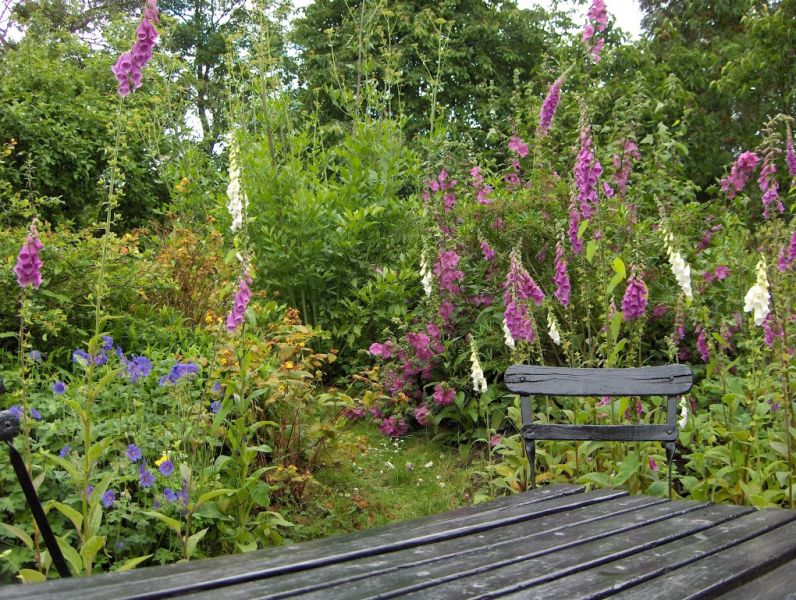Manor Holding Cottage
Accepts 


Details
Manor Holding Cottage is a Grade II Listed, half-timbered, Jacobean cottage farmhouse built around 1680, using second-hand timbers from a nearby manor house. The cottage's old-world charm is enhanced by a crooked timber frame, leaning walls and low beams.
The cottage is naturally warm and full of sunlight, set off by white painted walls, pale terracotta and oak floor enhanced by invisible 24/7 under-floor central heating. It is south facing with an enclosed, sheltered front garden and lawns, embracing an intimate, suntrap patio paved in antique bricks.
The farmyard, terminus of the drive, is at the back, on the north side of the cottage. It is surrounded by a ruined stone and brick pigsty, a small converted barn, a high hedge bank, a stone outhouse undergoing renovation and a matching stone scullery leading off the east gable of the cottage.
Once here visitors notice the old world charm of the crooked timber frame, leaning walls, low beams and ceilings; and the many small details such as wrought iron windows dating from 1720, the sculptural wrought door handles and heavy 3 plank, ledged oak doors studded with rose-head cut iron nails.
The cottage has two bedrooms and a bathroom on the first floor, with 3 living rooms and hall downstairs. It has been restored using appropriate materials such as earth daub, lime plaster and green oak, to regain much of its original character, including inglenook with a wood-burning stove in the sitting room and old stone bread oven (still usable) in the kitchen.
Kitchen - Like the rest of the ground floor the kitchen has pale coloured terracotta flooring with underfloor central heating. It has a separate thermostat timer set to a slightly lower temperature than the rest of the house to help keep food and hard-working cooks fresh and comfortable. It has a higher ceiling to accommodate steam and multi-speed cooker hood extractor.
Sitting / Dining Room - Like the rest of the ground floor the sitting room has pale coloured terracotta flooring with underfloor central heating. It has a separate thermostat timer from the rest of the house to help keep it cosy.
Study - A cosy south-facing 'snug' off the entrance hall, doubles as quiet retreat for reading and writing, or separate play and TV room for children.
Master Bedroom - The master bedroom has views to south and west over the garden and lower orchard. The wrought iron southern window dates from 1720, like several others in the cottage, and is still in perfect working order.
Twin Bedroom - The south-facing twin bedroom overlooks the garden. Like the master bedroom, the window dates from 1720.
Bathroom - The bathroom, whose window also dates from 1720 has Hot water is unlimited. The natural oak flooring has underfloor central heating and sound insulation.
The enclosed and sheltered, the private cottage garden includes an intimate suntrap patio; and broad brick-paved footpaths meandering through densely planted flowering shrub and herbaceous borders and island beds, full of textural, colour and aromatic interest in every season; linking the central round 'sun' lawn and crescent-shaped 'moon' lawn that wraps around it, with a shady paved seating arbour for hot days.
The cottage stands in 5 acres of wildflower grassland and ancient orchard, won from the forest before the industrial revolution and rich in wildlife including occasional Fallow Deer; and managed in accordance with a Higher Level Countryside Stewardship agreement in partnership with Natural England. The forest is home to one of England’s largest Sites of Special Scientific Interest, which includes the two orchards beside the cottage.
This ancient oak forest stands astride the River Severn, south of the Ironbridge Gorge, now a World Heritage Site. The beautiful countryside around it, much of it classified as an Area of Outstanding Natural Beauty, is rich in historic settlements and other places of interest. Manor Holding is situated in a scattered hamlet named after the royal forest of Wyre in whose centre it stands. In medieval times this hamlet was a thriving small town, but now little more than traces of old earthworks can be seen in the neighbouring fields and forest.
3 Star Visit England.
Disabled facilites by arrangement - please enquire for details.
£35 per pet per 7 days.
Horses subject to prior agreement dependent on the time of year.
Visit Website www.wyreforestcottage.comFeatures & Amenities
- Sleeps: 1 to 4
- Off Street Parking
- Garden
- Disabled Facilities
- Children Welcome
- Wifi
- Freeview TV
- Golf Nearby
- Walks Nearby

